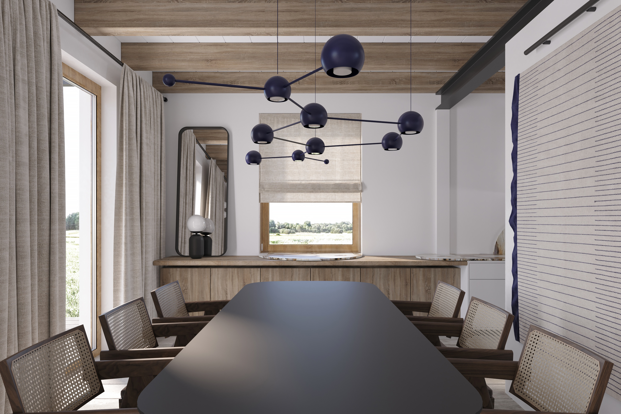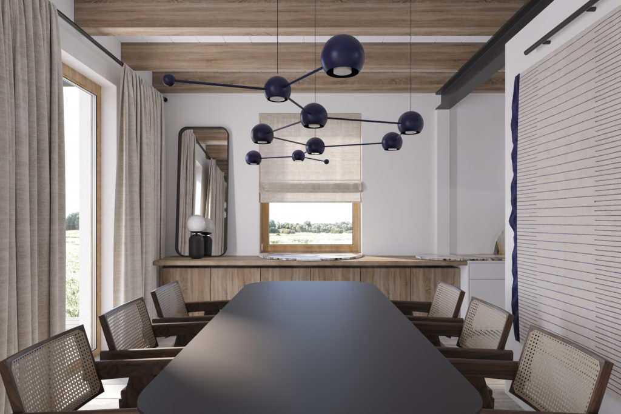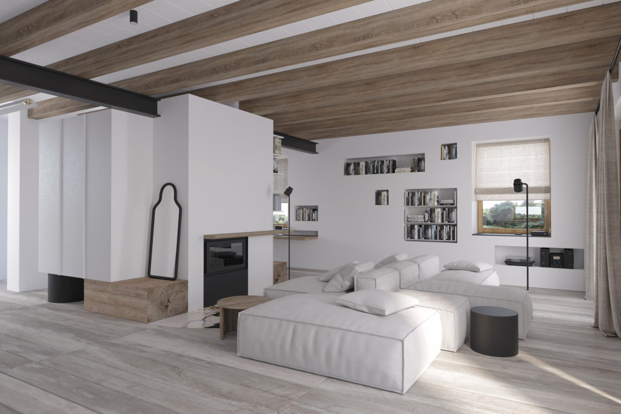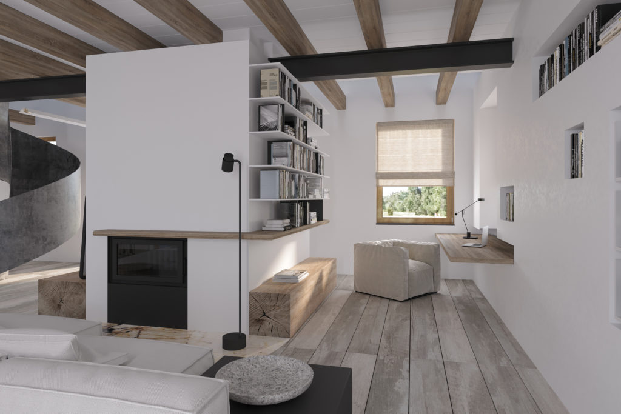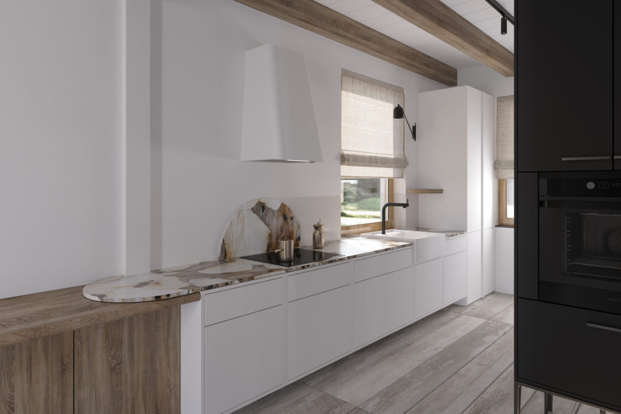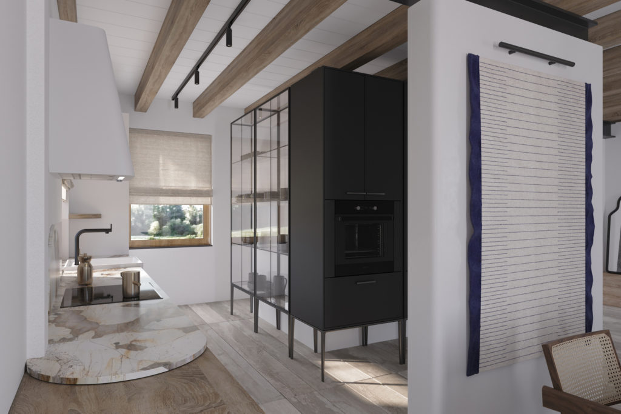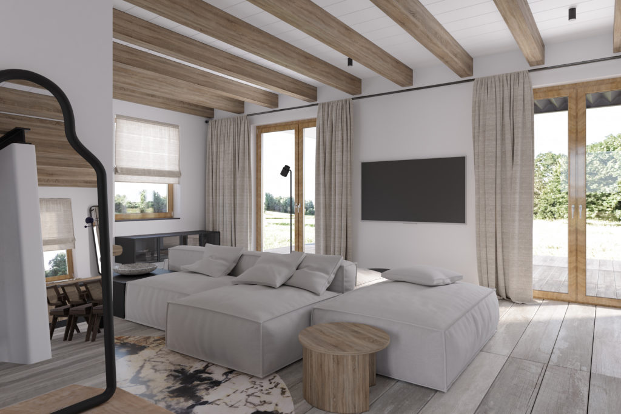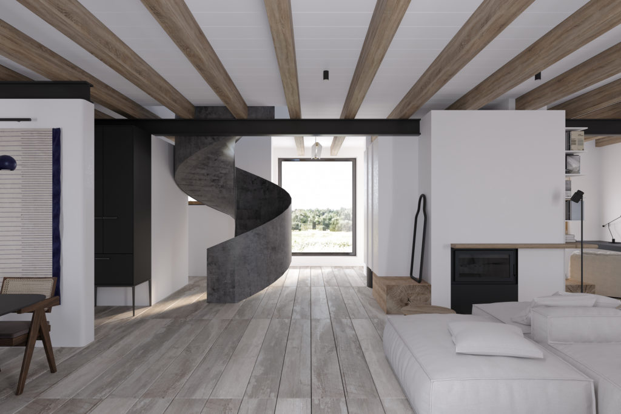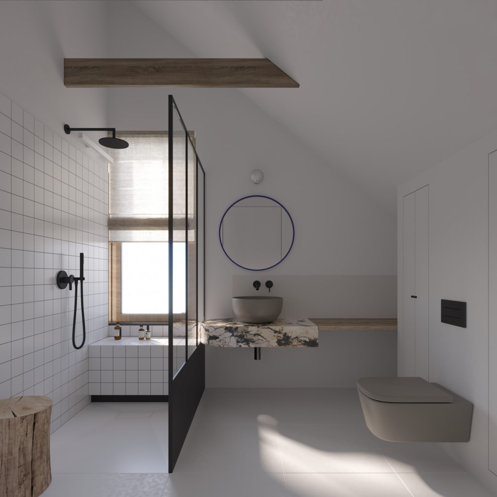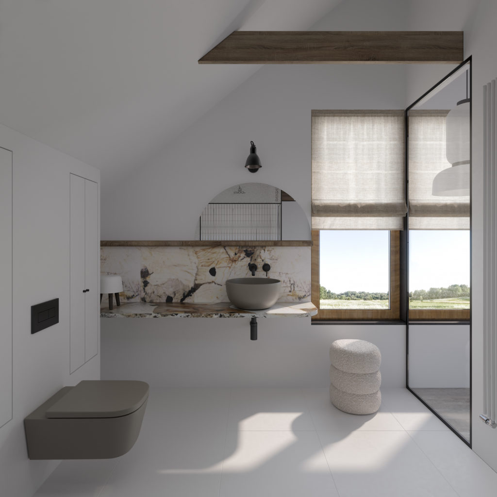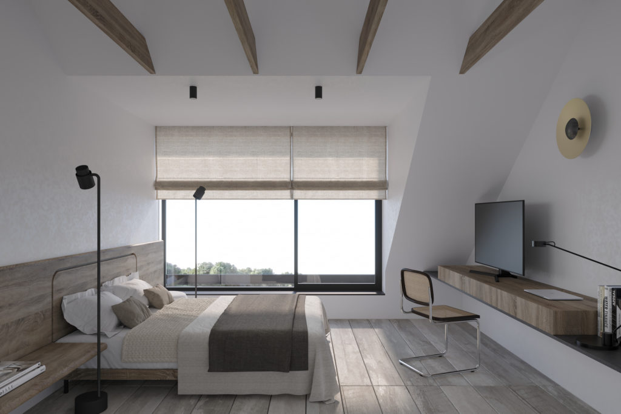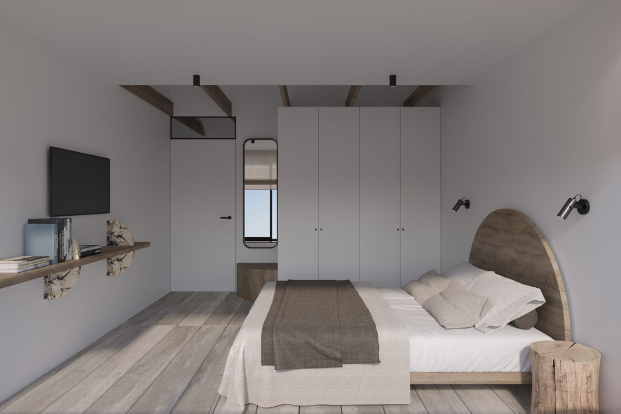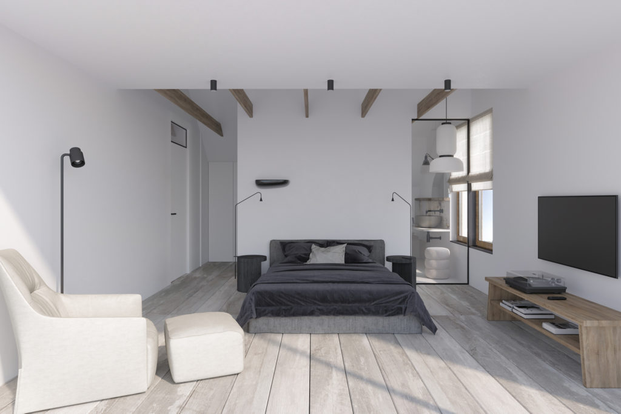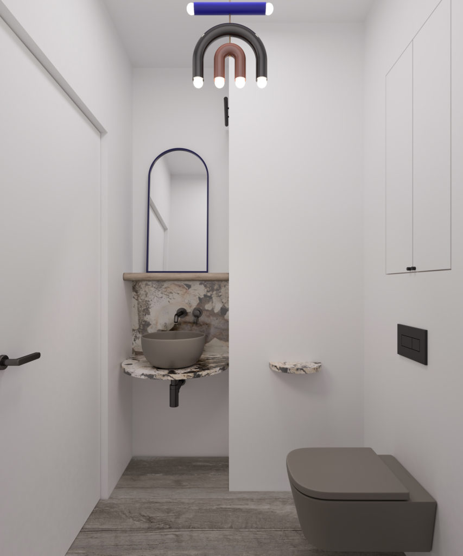2021, in progress | Kossowska | 200m2
This 200m2 wooden two-story building (and other elements of the household) is to undergo a metamorphosis to become a house in which traditional elements are combined with contemporary architectural and technological solutions. The completely new interiors are inspired by the local rustic style but follow the contemporary aesthetics and functional requirements of a modern family in Warsaw. While designing, I put great emphasis on the area where the house is located. At the same time, I wanted to find a counterbalance for the wood to keep it from being overwhelming. I contrasted that with patterned stone and light walls (color of very bleached clay) covered with fine clay plaster. The stone and steel (circular, monumental stairs) harmonize with the natural color palette and the wood. Rounded corners and other elements, the shape of the eave, and the strong forms of furniture resembling logs (without being literal) link the interiors to the outside – a place where bisons come from the primeval forest and peep through the windows.
