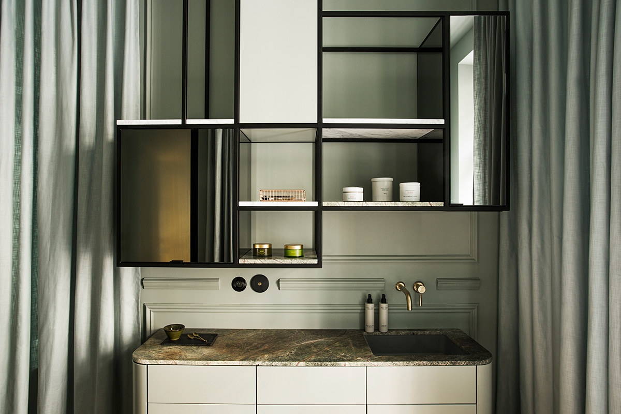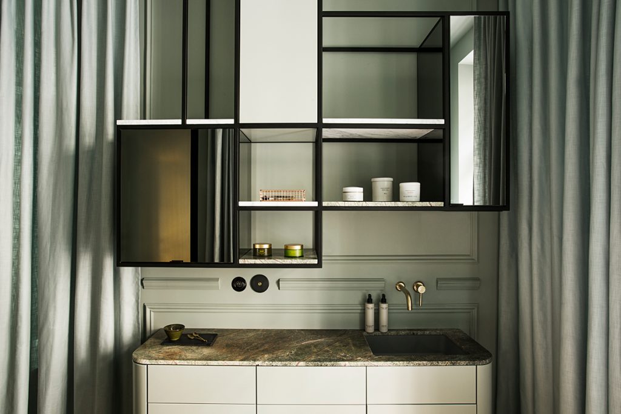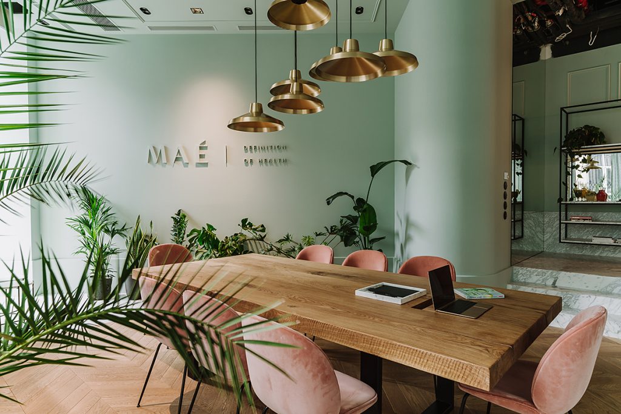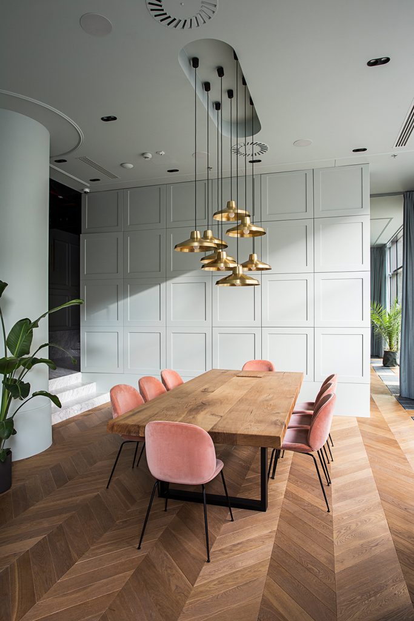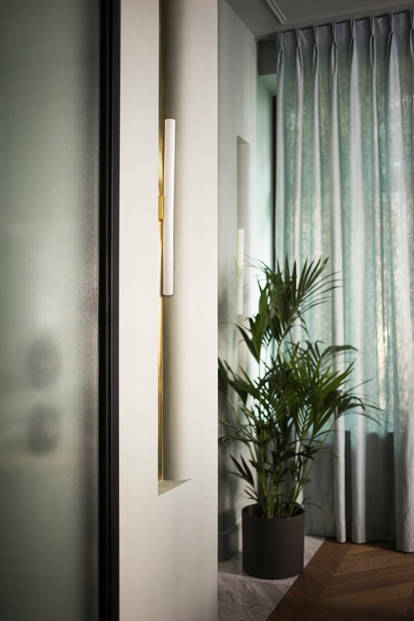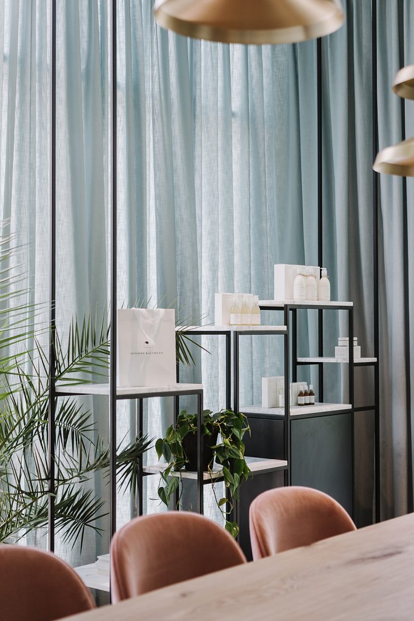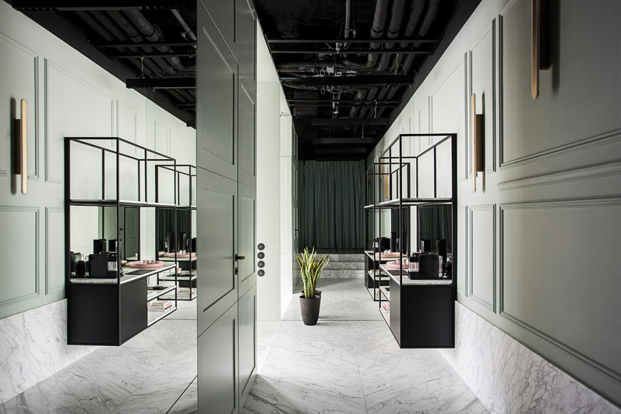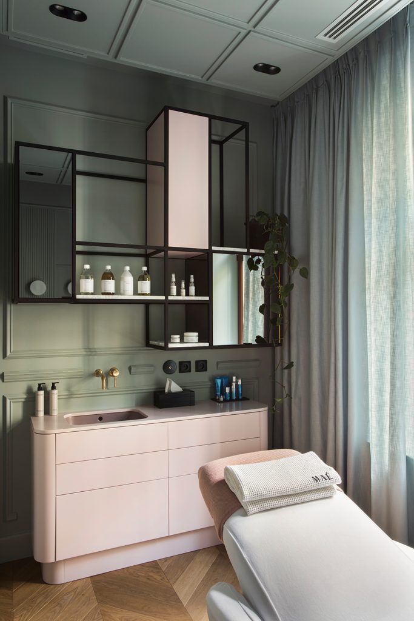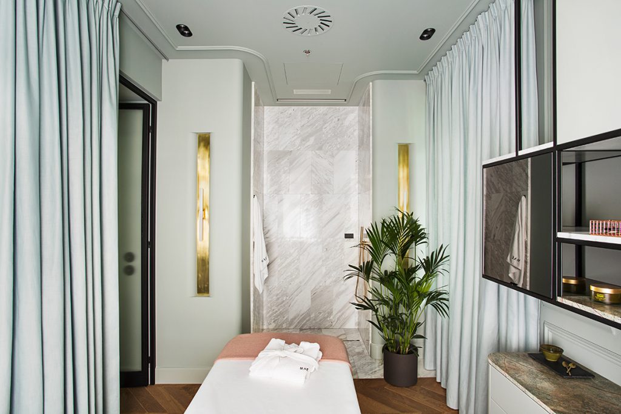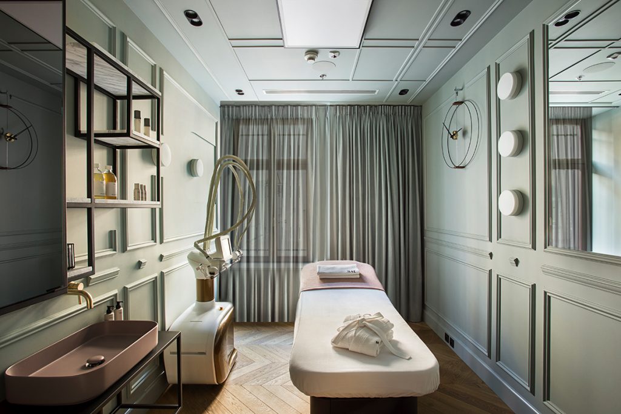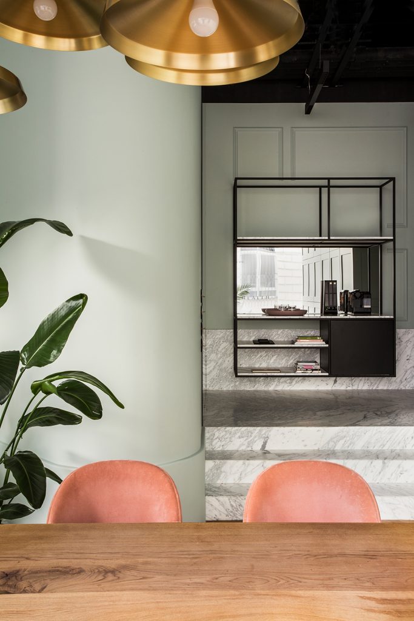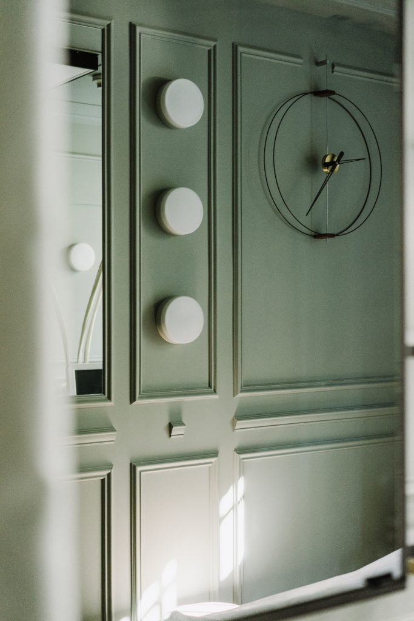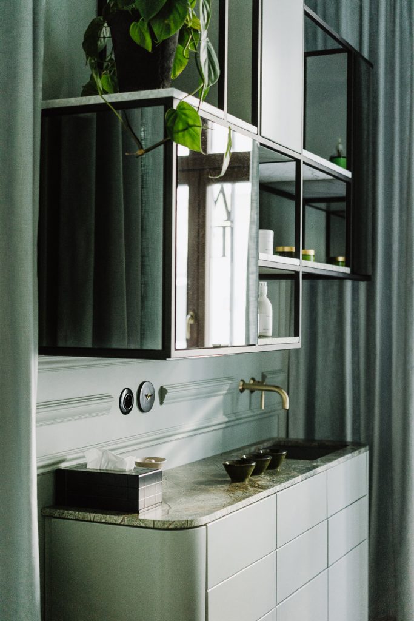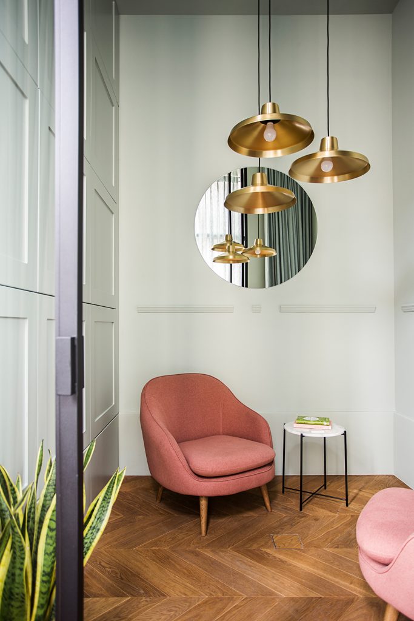2018 | as a part of baumillerkossowska | 160m2
Photos: Martyna Rudnicka
The philosophy behind the MAE Institute of Health located in the historic Raczyński house opposite Zachęta is the harmony of the body and mind. This is what the interiors were supposed to be like – full of peace and harmony, coherent, calming, but not minimalistic. In natural colors and materials, but with details, delicate ornaments, and above all, a coherent idea. The challenge was to reconcile these guidelines with the installation, technological and sanitary requirements that such an object must meet. Each room had to be subtly different and designed in such a way that apart from a sense of certain luxury and comfort, harmony and tranquility come first. The stuccowork on the walls, designed by the author, refers in a contemporary way to the location of the interior in a classic magnificent tenement house. The gray-green color of walls and buildings has been contrasted with black and gold details of original, visually light cabinets, lighting and fixtures, and with occasionally appearing pink. Large mirror surfaces amplify the space, illuminate and reflect the striking details.
