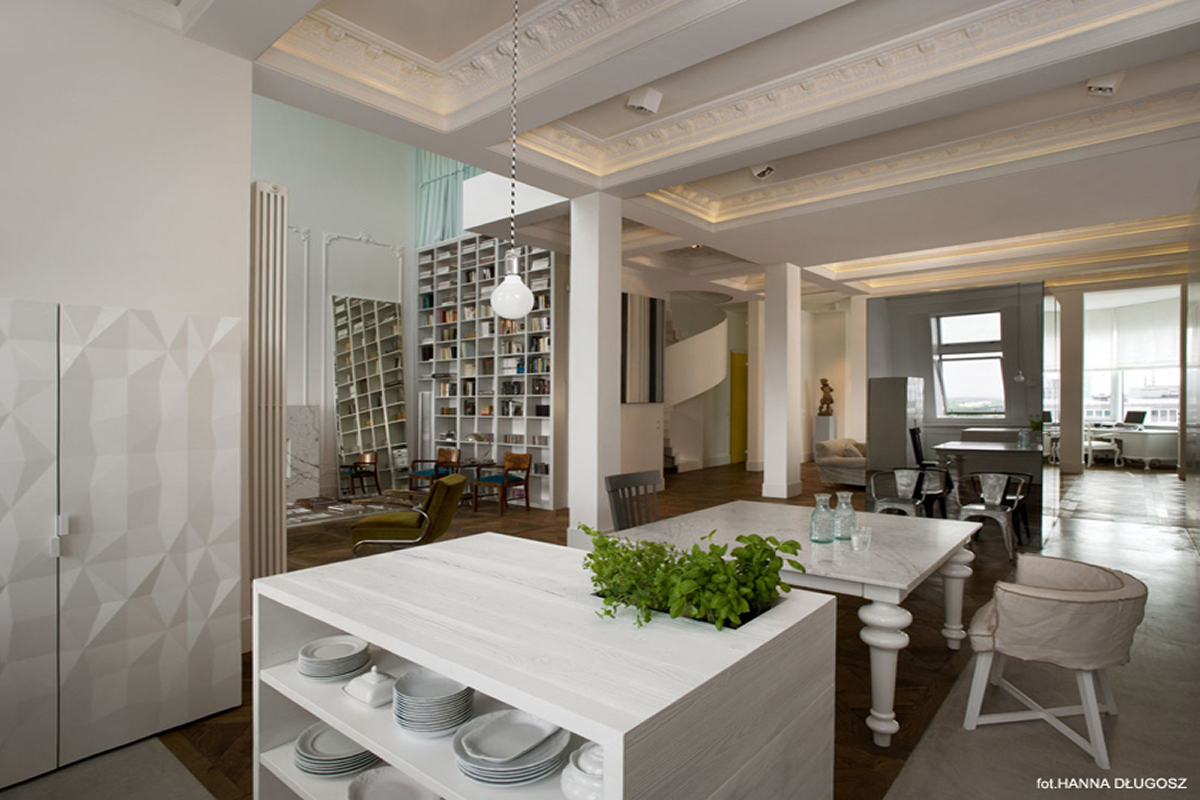2012 | as a part of baumillerkossowska | 250m2
Photos: Hanna Długosz
This 250m2 apartment is a two-story extension of a classical house with a view of the magnificent Łazienki Królewskie Park. The owner was looking for something grand, giving the sense of space and also laid-back and easy-going, like in Paris or New York interiors. The fireplace zone in the living room is two-story, 8 meter high and open on one side to huge roof windows and on the other to a glazed mezzanine covering the private space. The living room, with a library and sofas, is lower, decorated with a ceiling with huge quatrefoils surrounded by massive stuccos. It is separated from the entrance and the open kitchen with an island, by a lower closet cube, which, covered with a graphite mirror, deceptively reflects the light and seems to disappear. In the background there is a round monolithic wooden staircase (2 m in diameter) – its lightness and form remind more of a sculpture than an element used for passage. In ornaments and textures there is a lot of white and smooth surfaces. Color is introduced by paintings, furniture upholstery and doors to the space in the outbuilding designed for children. Huge mirrors, stucco details on the doors and walls, and a bio-fireplace encased in a thick stone frame sit next to a kitchen island made of demolition wood, as well as art deco and vintage furniture. A noble mix of various styles, spaciousness, non-obvious juxtapositions plus over-scaled elements, build the exceptional atmosphere of this interior.














