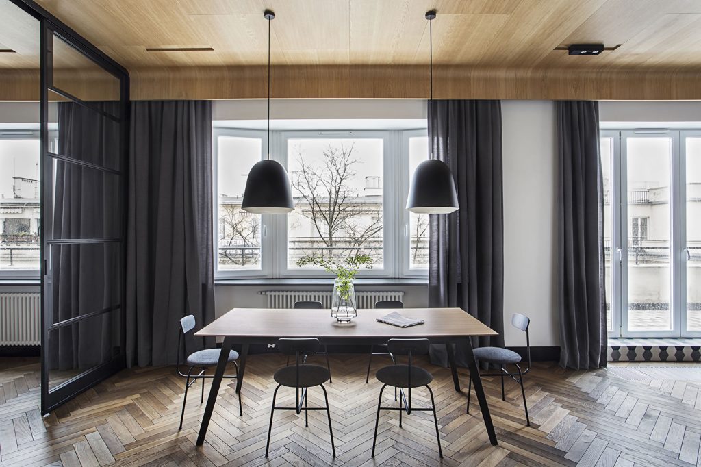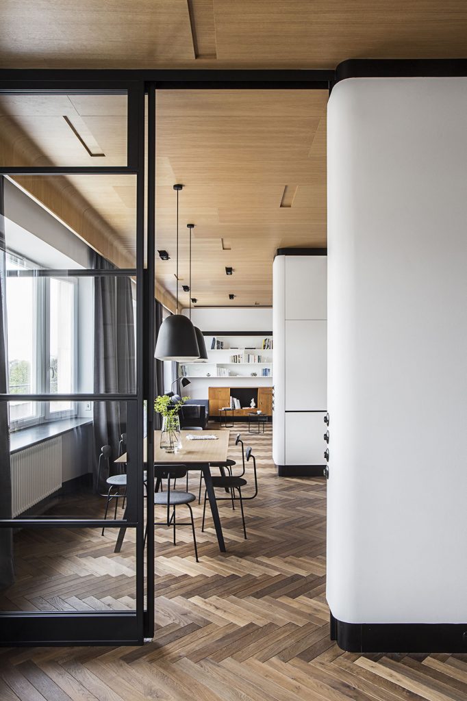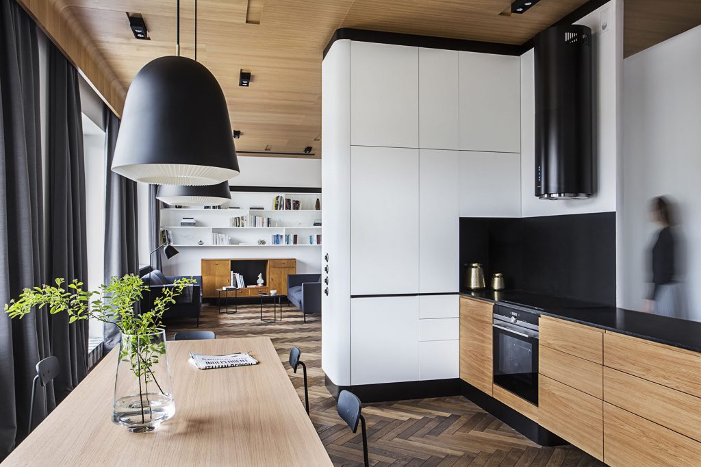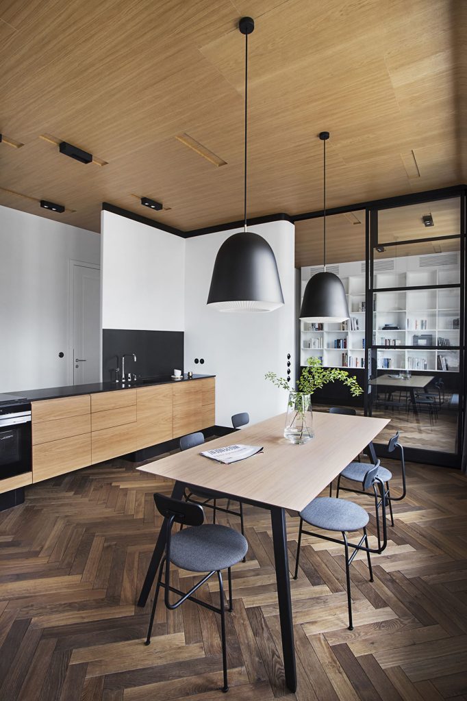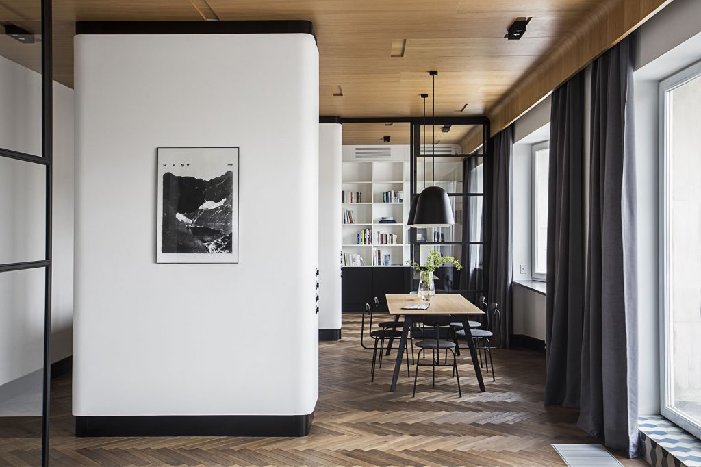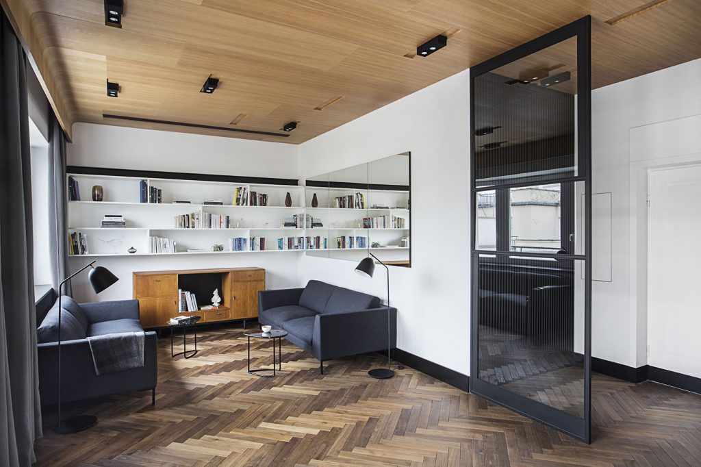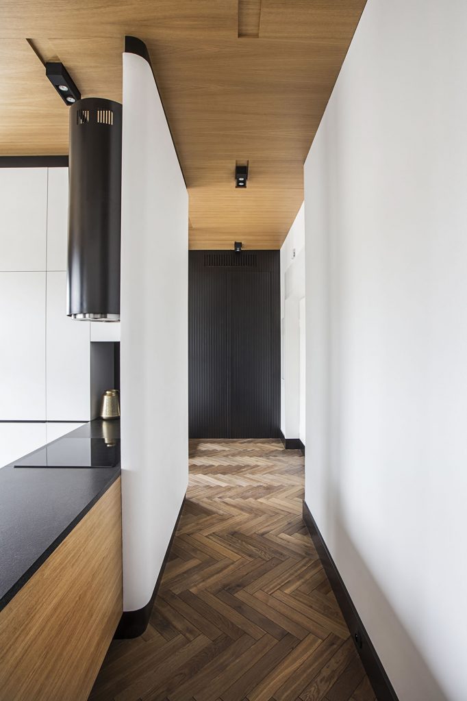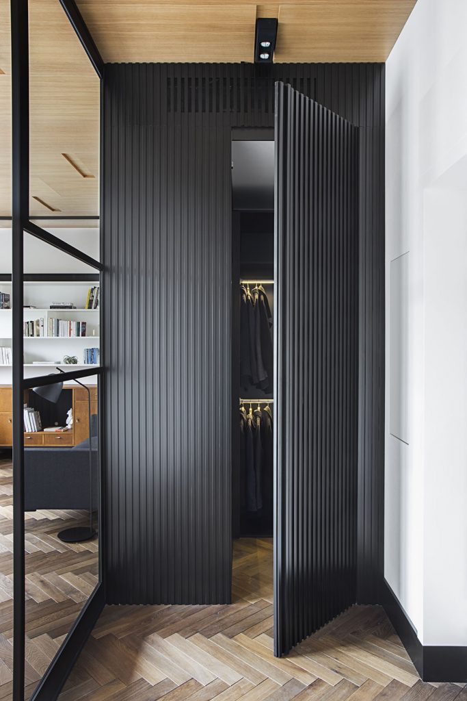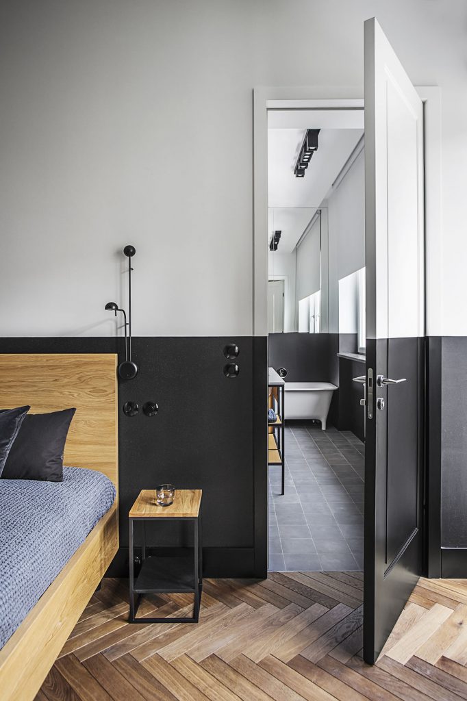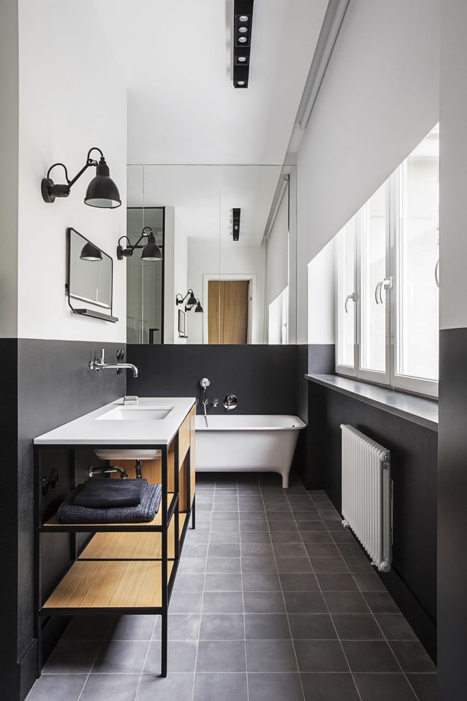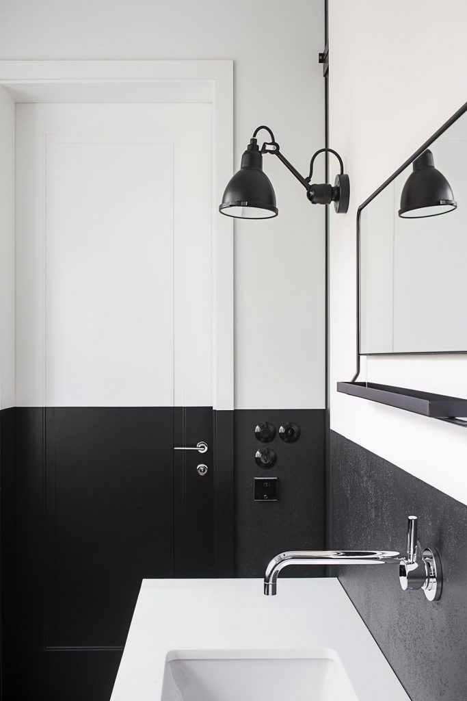2017 | as a part of baumillerkossowska | 100m2
Photos: Martyna Rudnicka
This apartment could be called a 100 square meter studio as it was designed just for one person. It has a large living space and reflects the modernist spirit of the house. An enfilade results in the blend of functions, a long perspective, openings between walls, ‘half-walls’ that don’t obstruct the view and the continuous surface of the wooden ceiling multiply the perception of the space. An economical palette of colors and materials as well as homogeneous design solutions (one wooden ceiling for the entire living zone and half-painted walls for the private zone) contribute to the harmony and coherence of the design solutions. White contrasted with black and the color of the wood, wood contrasted with steel elements, carefully selected furniture and accessories, a lack of ornaments, and even a certain austerity (especially in bathroom) follow the same pattern. The project is completed by the concealment of multiple utilities, high quality of materials and a selected parquet on the floor.

